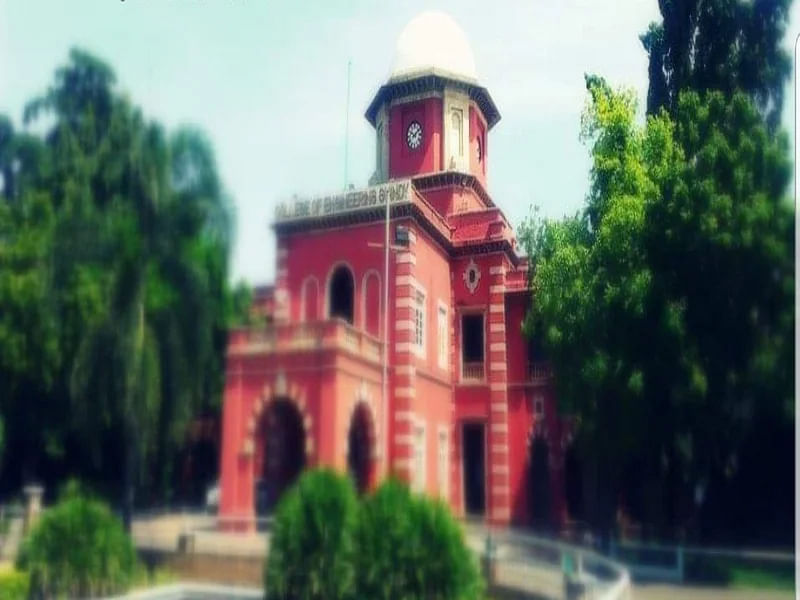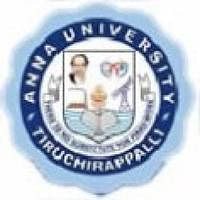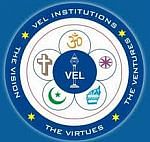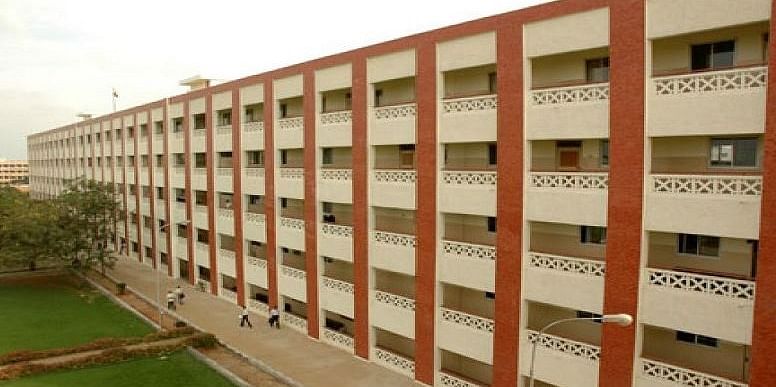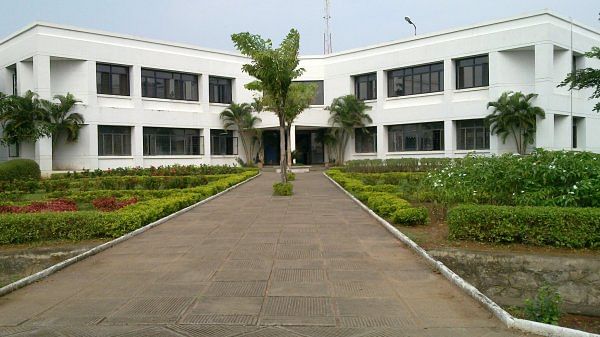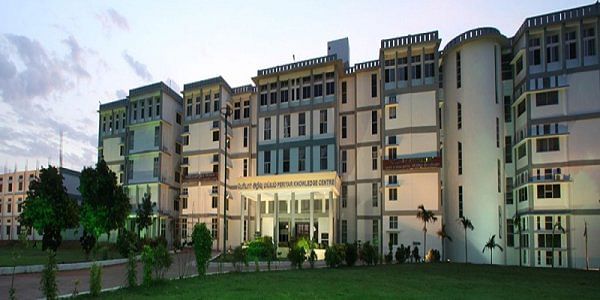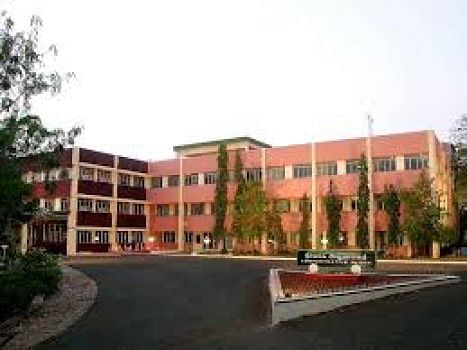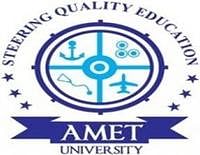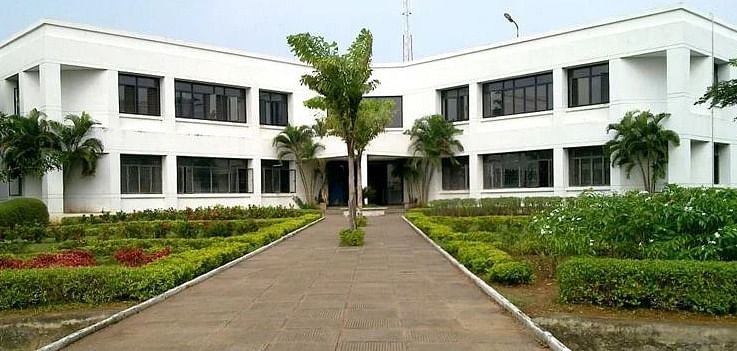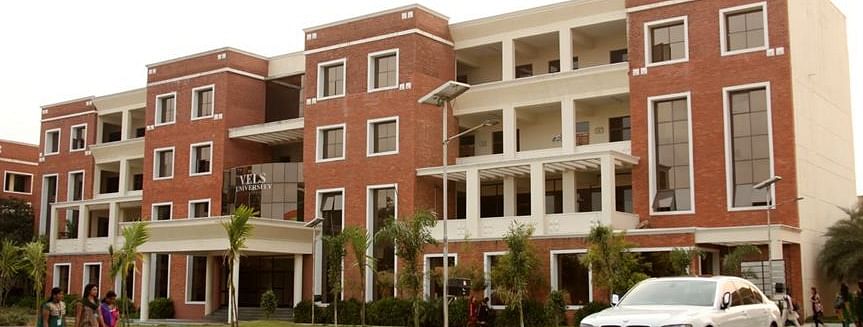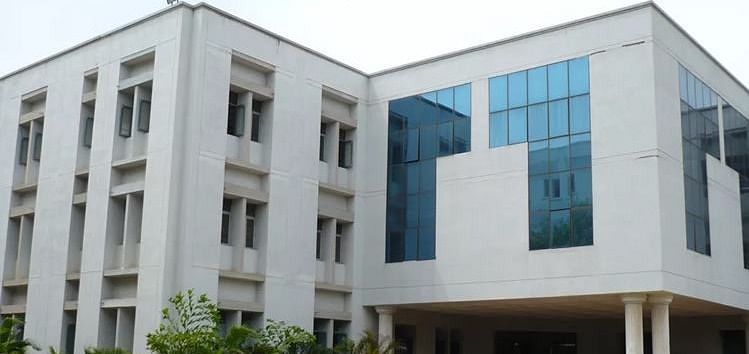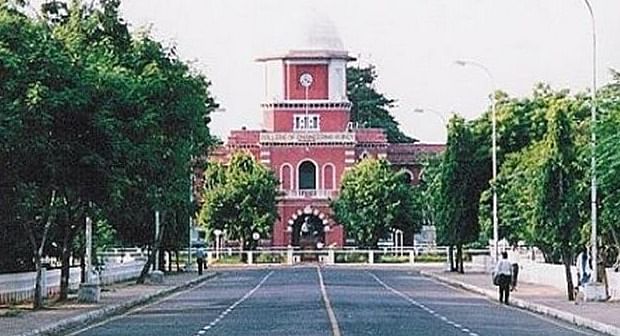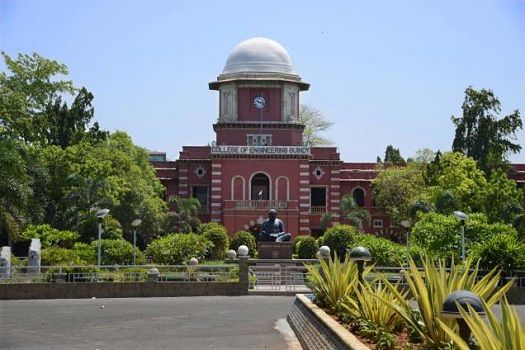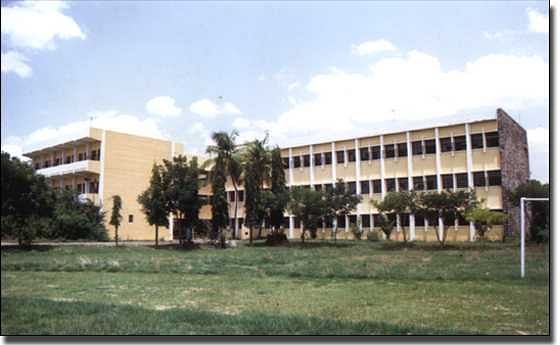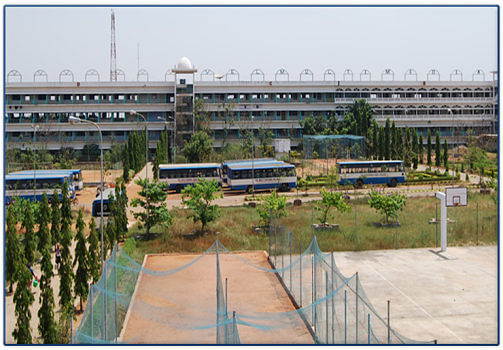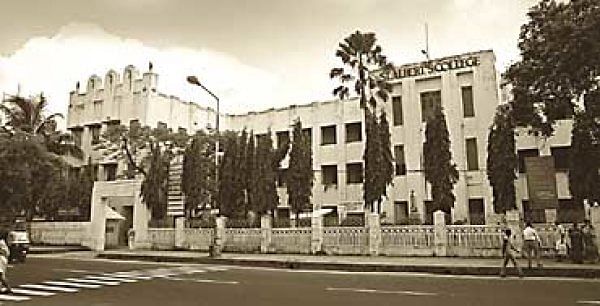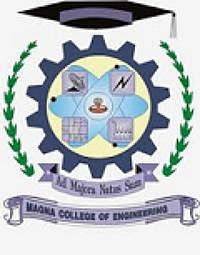
MCE - Magna College of Engineering Kanchipuram Chennai Infrastructure: Library, Hostel, Labs, Auditorium, Cafeteria & Other Facilities
- Chennai , Tamil Nadu
- (1 Reviews)
- 2.5 (1 Reviews)
- Computer labs
- Medical Hospital
- Cafeteria
- Laboratory
- Library
- Auditorium
- Hostel
The main building has an imposing colonial architecture consisting of 3 floors and having a built up area of 11,165 sqm (1,20,145 sqft). The main building comprises of a twin north and south building along the east –west direction and interlinked at two positions by broad corridors. The entire main building has an impressive lush green lawn in the fore ground. The entrance to the building is through two impressive porticoes. The building has spacious verandah and has a span of 14 m (46 ft). The interlinking corridors demarcate the building into the eastern block, central block and the western block. Access to the upper floors is through broad staircases at the two points of interlinking corridors. Rest rooms are located at the end of each floor. The space inbetween the north and south buildings are pathways leading to the main road on either end of the building. The pathways are lined by trees which provide good shade in the summer months.
HEAVY MACHINERY LAB BUILDING
The heavy machinery building also comprises of a twin north and south building of industrial type sheds of comparatively high roof with a built up area of 1455 sqm (15,650 sq.ft) The buildings have spacious verandah running along the length of the building and have a span of 15.25m (50 ft). A mezzanine floor in the building accommodates faculty rooms with a viewing balcony which overlooks the labs. The building houses heavy machinery labs like the hydraulics lab, strength of material lab, lathes and special machines lab, thermal labs and basic mechanical lab. Rest rooms are located at the end of each building.
MEN HOSTEL BUILDING
The mens hostel is a double storied quadrangular building with a floor space of 4,425 sqm. (47,570 sq.ft). There is a vast open space at the centre. The ground floor has 26 well ventilated triple sharing rooms each of area 28 sqm. (300 sq.ft) with built in shelves. Access to these rooms are through spacious verandah. Besides, the ground floor also has the hostel office, a hall for indoor games, a kitchen, store room, wash area and two mess halls each of which can accommodate 200 students at a time. Access to the upper floor is through staircases at four midpoint locations of the building. The first floor has 36 triple sharing rooms. Washrooms are provided at the four corners of the quadrangular building on each floor. Attached to the mens hostel are four guest rooms with bath attached facility and four servant quarters.
WOMEN HOSTEL BUILDING
The womens hostel is a double storied building of unique layout with a floor space of 1,805 sqm (19,450 sq.ft).
The ground floor has a central mess hall which can accommodate 150 students at a time. Surrounding the central mess hall are 11 well ventilated triple sharing rooms each of area 22 sqm (240 sq.ft) with attached bathroom and dressing room. Access to these rooms are through spacious verandah. The space between the mess hall and the rooms have an open to sky area. Besides, the ground floor has a lobby, the hostel office, a kitchen, a pantry, a storeroom, wash area and servants room. Access to the upper floor is through staircases at two end locations of the building.
LIBRARY
To supplement the mission of the college of guiding the students to shape their capabilities for acquiring applicable knowledge and problem solving skills and also to promote effective teaching and learning the college library serves as the storehouse of knowledge. It has a collection of around 30,000 volumes of 8,000 titles covering various disciplines of engineering, management studies, science and humanities. Besides the library also subscribes 116 journals both international and national and 46 magazines. Internet facilities is also provided in the library.
TRANSPORT FACILITIES
As the college is situated at the outskirts of the city, about 15 kilometres from Redhills, the college operates a fleet of 25 buses for transportation which ply through a network of routes in the city. Students may avail the transport facility for their own convenience and safety and to prevent late coming to college.
CANTEEN
In order to cater to the needs of the day scholars, canteen functions within the college building providing modest and hygienic menu. The dinning hall has a seating capacity of 120 students.
MCE - Magna College of Engineering Kanchipuram Chennai Hostel Details
| Hostel Details | Number of Hostel | Intake capacity | Number of Student Residing |
| Boys Hostel | NA | 256 | 173 |
| Girls Hostel | NA | 52 | 24 |
MCE - Magna College of Engineering Kanchipuram Chennai Reviews
2.5
>4-5 star
0
>3-4 star
0
>2-3 star
1
1-2 star
0
Placements & Internships
2.5
Fees & Scholarships
2.5
 Verified
Verified
Entrance Exams & Admissions : The student should have passed the 12th examination.
Placements & Internships : Airtel and Flextronics are visited our campus. Minimum salary is INR 8,000 to 32,000 per month.
Fees & Scholarships : The course fee per yea
Read More
