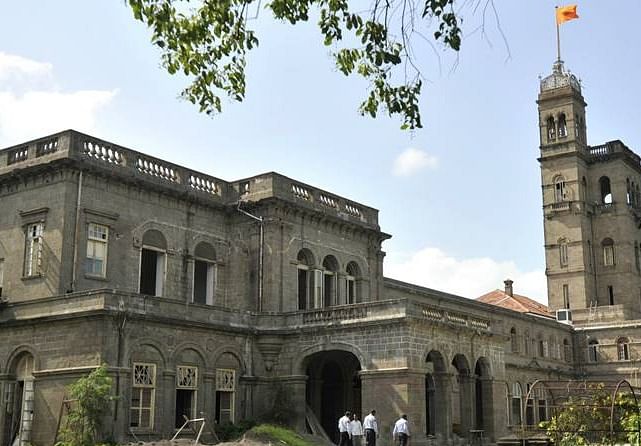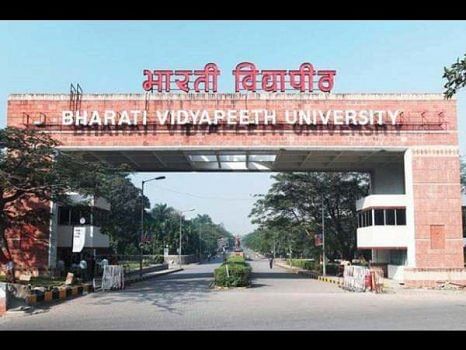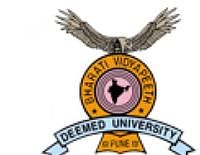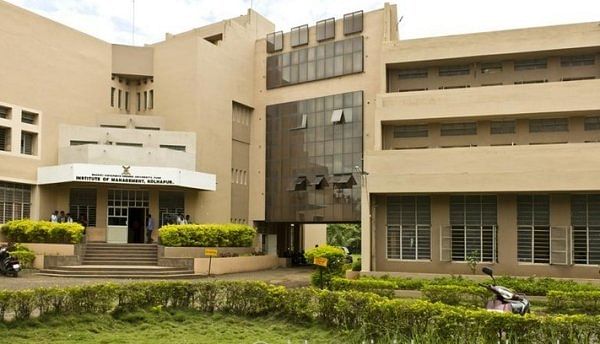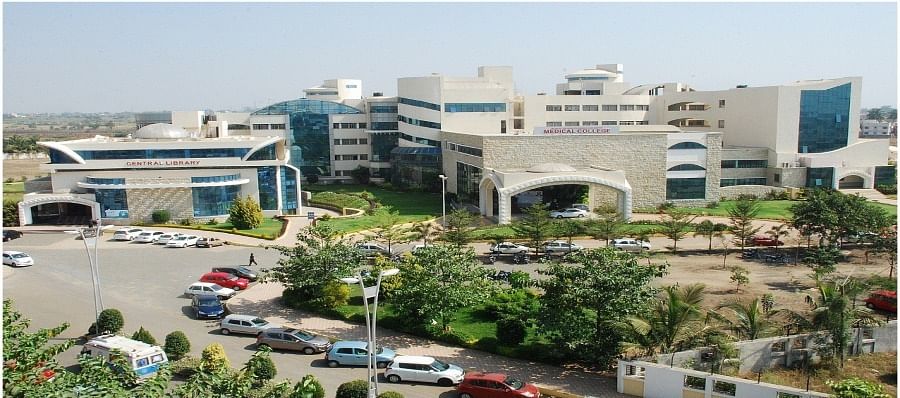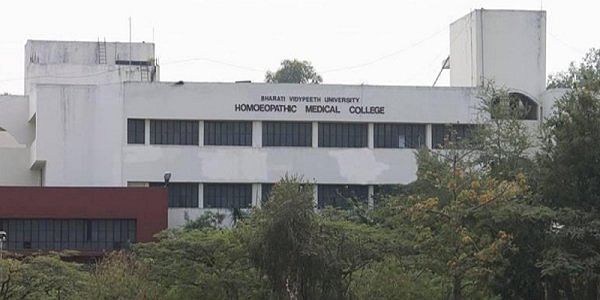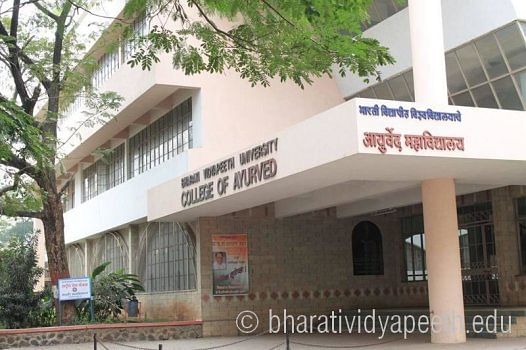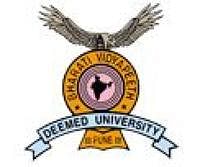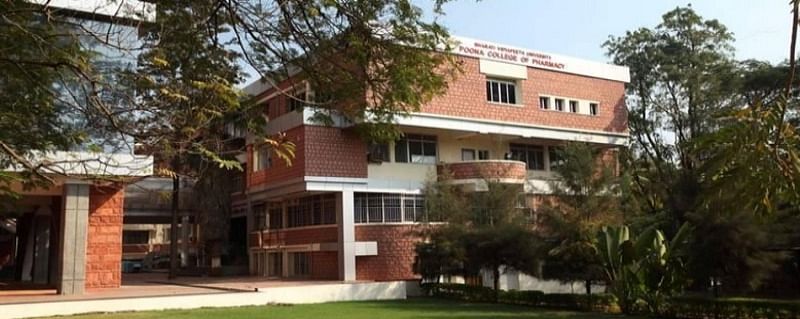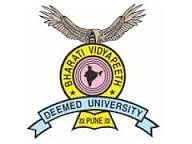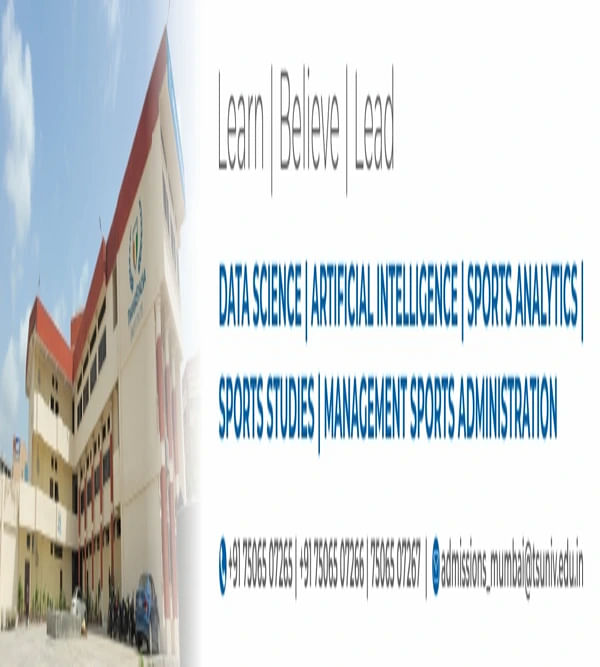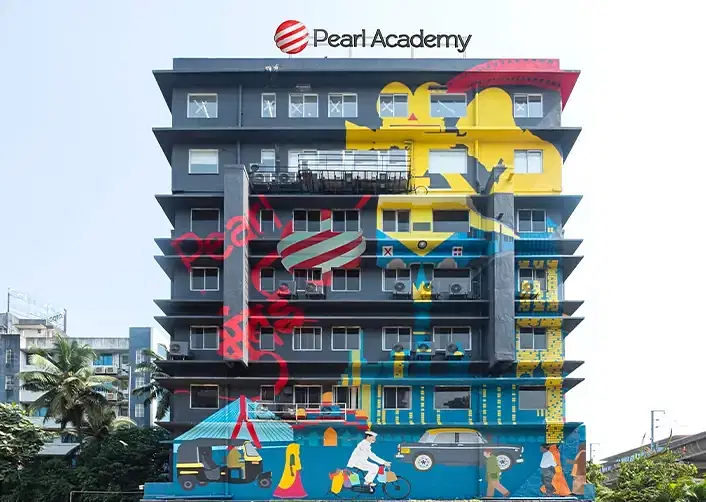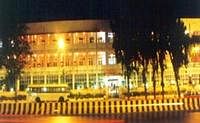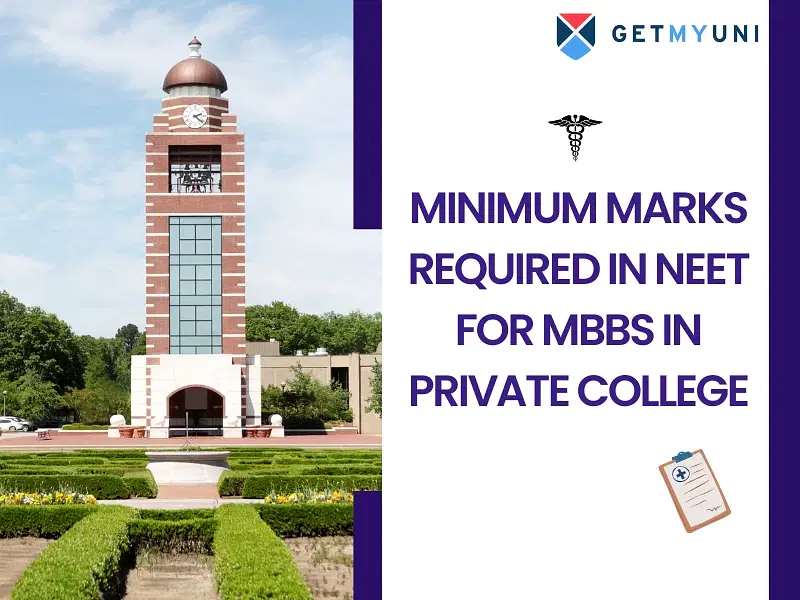Latest Updates for Dental College and Hospital
- 08 February 2025 :
The NTA has scheduled the NEET 2025 exam for May 4, 2025. The NEET 2025 application form was released on Feb 7, 2025, and the submission deadline is Mar 7, 2025
- Computer labs
- Sports
- Medical Hospital
- Cafeteria
- Laboratory
- Library
- Auditorium
- Hostel
Bharati Vidyapeeth Deemed University Dental College & Hospital, Navi Mumbai has the infrastructure as prescribed by the norms laid down by DCI. Total area of College & Hospital is spread over 5.5 acres. It includes spacious, well aerated building for undergraduate & proposed postgraduate courses with all necessary facilities and ambiance. The basic departments concerned with medical subjects and their laboratories are present within the premises. Well-equipped clinical laboratories, clinical sections and associated working areas are specially designed taking into consideration the individual department’s requirement guidelines. The college has a full fledged library with national and international journals for the benefit of students. The internet facilities are also provided. The infrastructure is dynamic in nature as we are constantly attempting to upgrade and develop our institution.
Library:
Bharati Vidyapeeth University Dental College & Hospital is having a state of art library as per the DCI guidelines containing large volumes of textbooks, journals and other reference books. The library is spread over 6663 sq. ft. on the fifth floor of the building which is well aerated & ventilated. It includes reading room, journal section, photocopying area, computer/internet stations & stacking area for storage of books. At present the capacity of the Library and Reading Hall consists of 216 chairs. The Library is open for the students for research and referral activities between 8.00 am to 8.00 pm on all working days of the week.
Hostel:
The college has separate hostels for boys and girls. All the rooms are fully furnished. Dining and recreation facilities are available within the premises.
Other Facilities:
-
The College has four well laid out lecture Halls that can house 120 students each.
-
Each hall is equipped with latest audio-visual teaching aids.
-
All other aspects pertaining to Dental learning have been taken into account during the planning and construction of the same.
-
4 Lecture Halls.
-
Size & Area - 1663.22sq.ft each.Seating Capacity: 100 seats, each
-
Black - Board, Portable OHP, Slide Projector, LCD Projector: 01 Each
-
Audio System: 01 Each

